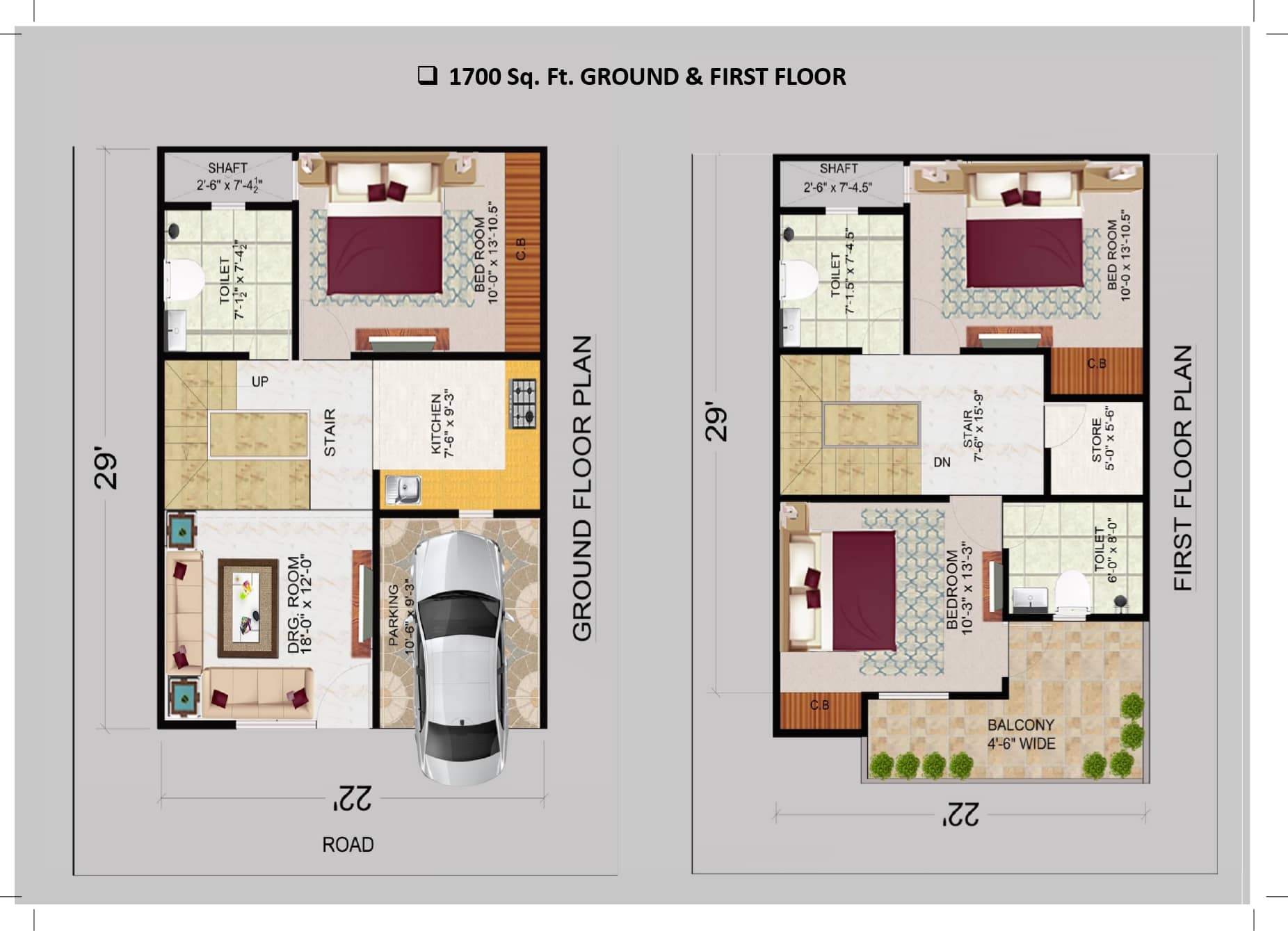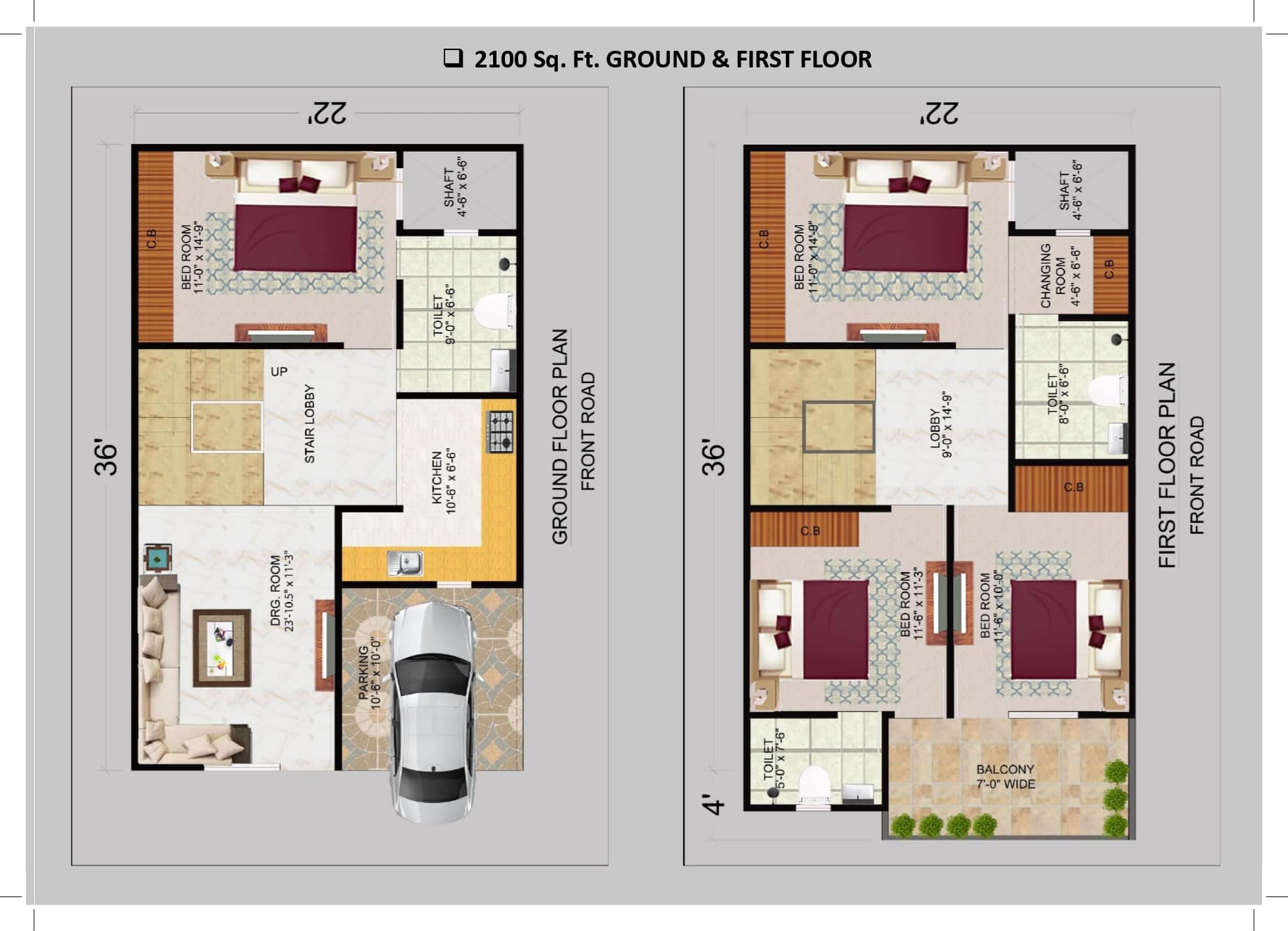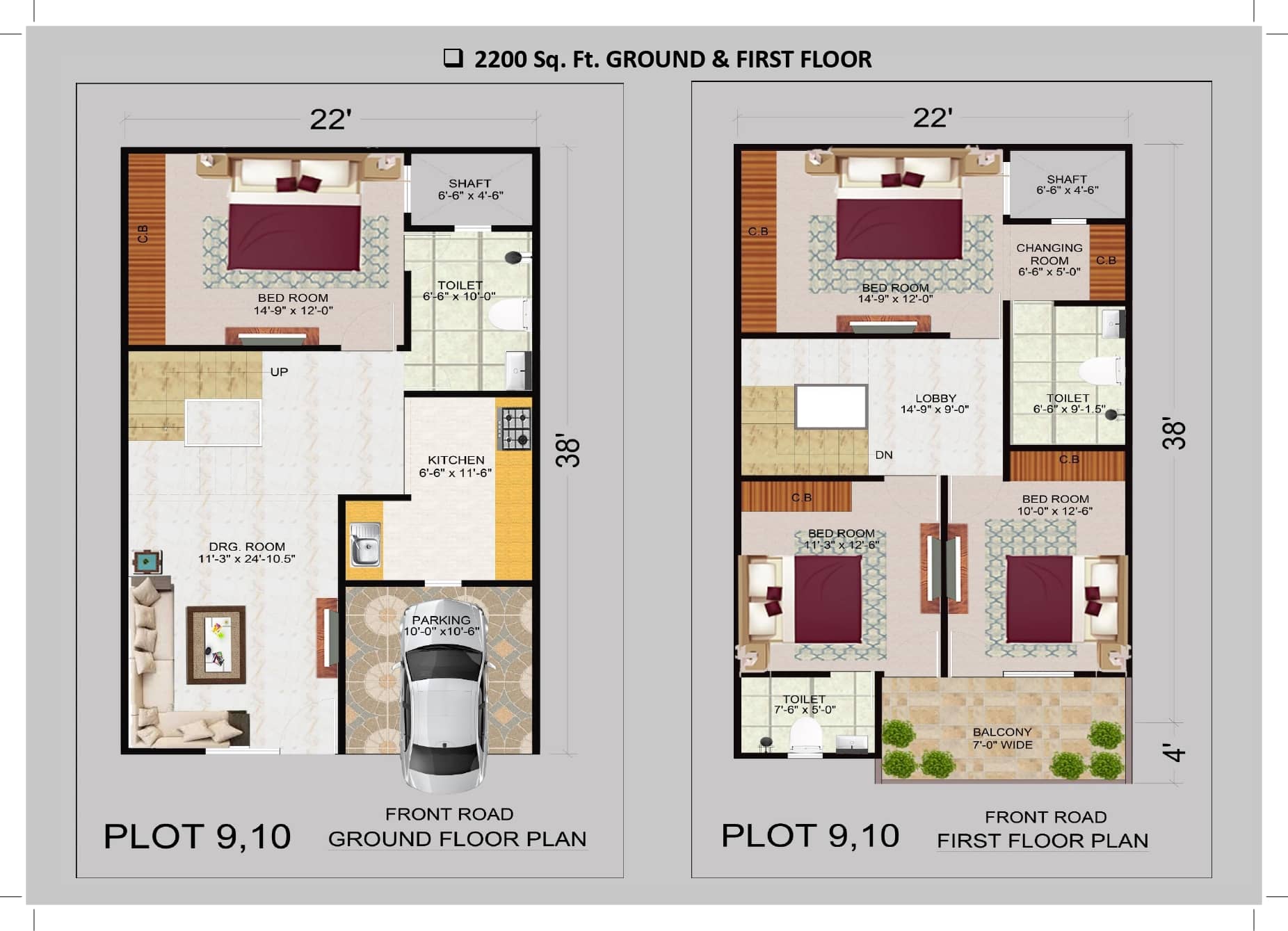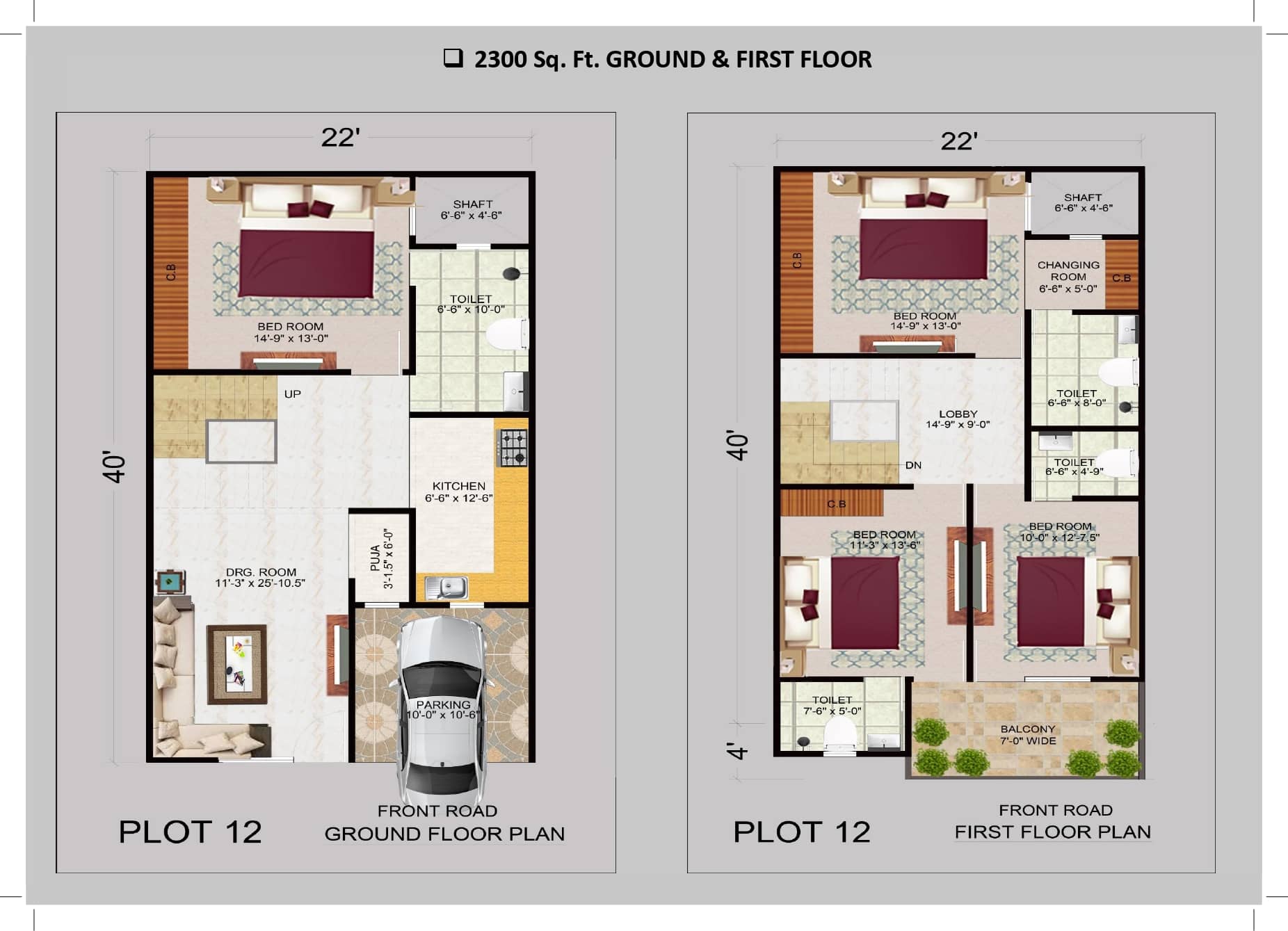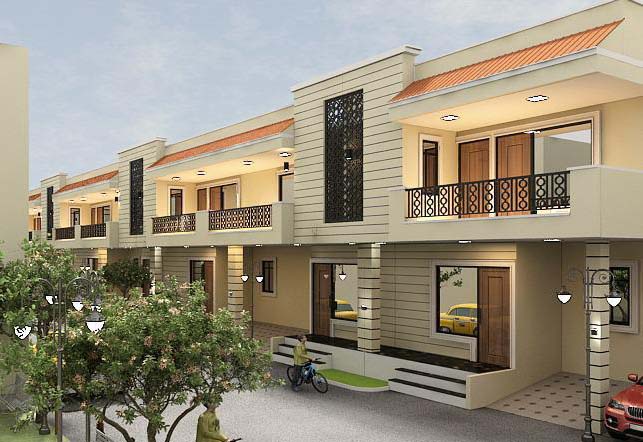
SATYA VILLAS
Starting ₹ 75 Lacs*
Get in touch

SATYA VILLAS
Starting ₹ 75 Lacs*
Get in touch
Based on the floor plan of a Satya villas, it is easy to determine how the house is divided into different parts and dimensions. Satya Villas unit plans provide buyers with a visual representation of what their home will look like and which configuration will meet their needs. You can easily locate all the partitions in the villa using the floor plan.
At Satya Villas , there are 78 Duplex villas available in five different sizes and two variants. The sizes of the Satya villas include 1700 sq ft, 2100 sq ft, 2150 sq ft, 2200 sq ft, and 2300 sq ft. Moreover, the variants of the Satya Villa are 3 BHK and 4 BHK. The duplex villa is fully furnished. There are three plot sizes available for the 3 BHK villas: 1700 sq ft, 2100 sq ft, and 2150 sq ft. This villa features two bedrooms, a modular kitchen, a lobby, and a living room.
However, the 4 BHK has a plot size of 2200 sq ft and 2300 sq ft and comprises three bedrooms, a lobby, a dining room, balconies, a fully furnished modular kitchen, and inbuilt wardrobes. All the tile and wooden work done in Satya villa have a lot of perfection and high-quality material.
